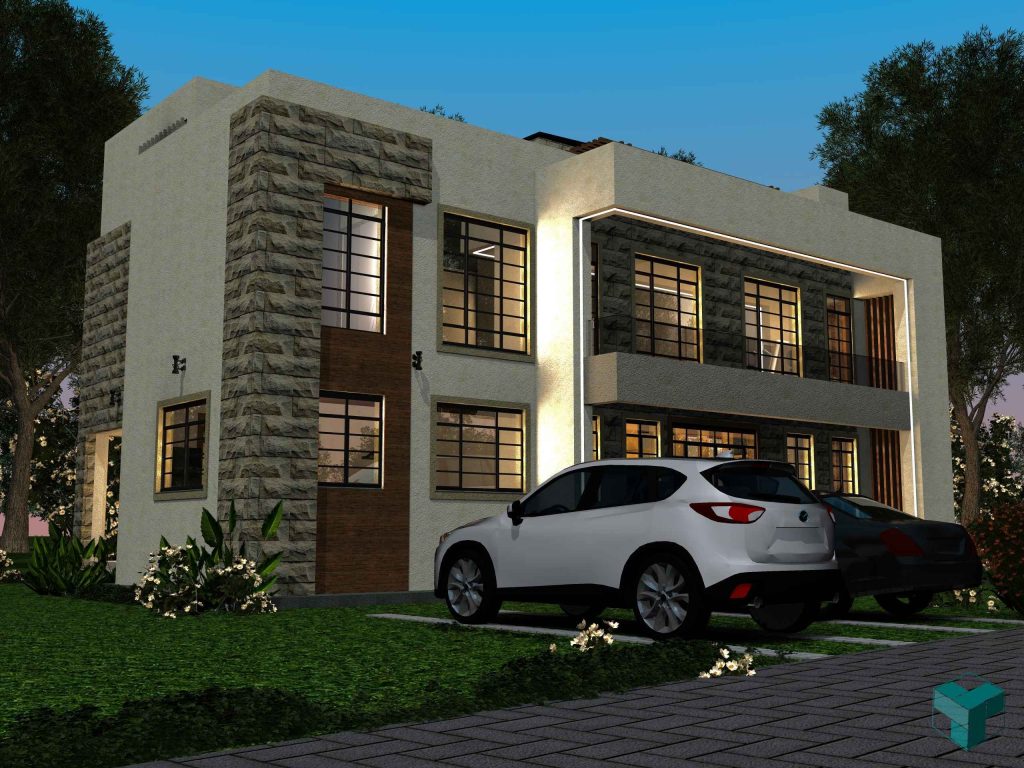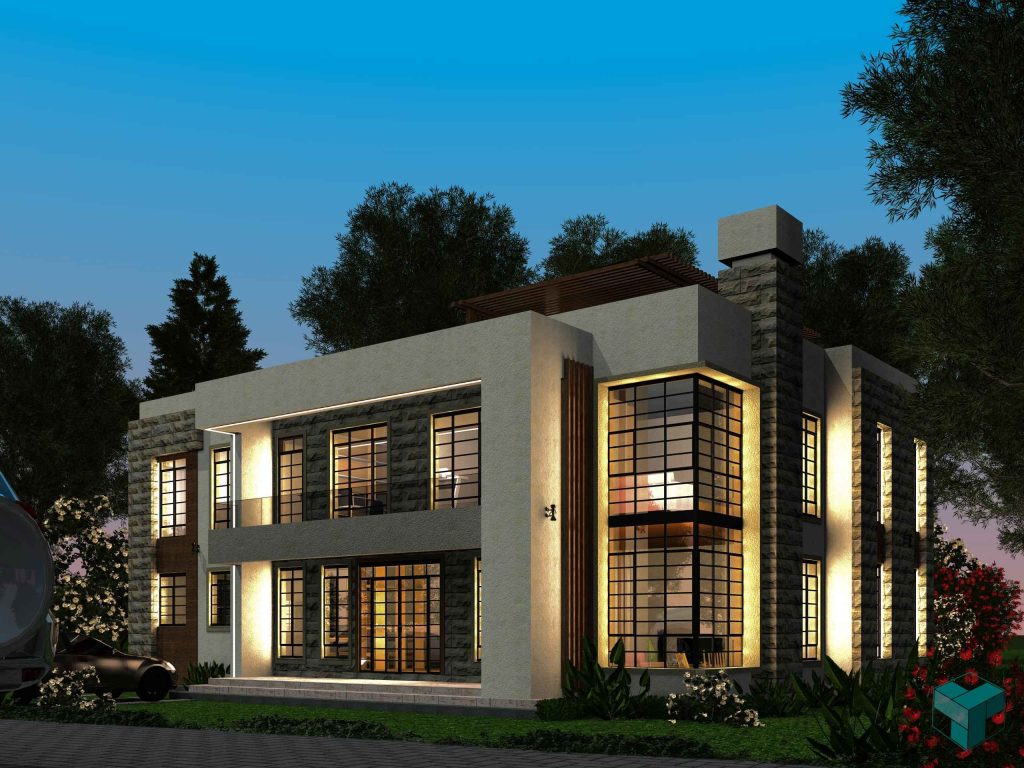the modernists home
Location and Site Specification: 1/8 of an acre (60ftX82ft) in Rose Gate Kiambu County Kenya
Clients Brief: Lounge, Dining Area with a breakfast area, Open Plan Kitchen, pantry, 4 bedrooms (ensuite), mini-gym, office, family/tv room, master bedroom (ensuite) with walk in closet and 2 washrooms, laundy, rooftop chill area and BBQ area.
Form and Space Development: The client desirous of a modern home, with a usable rooftop, the conceptualization was straight forward, keeping pure geometric shapes, employing the principles of design and craftly so. Contrasting voids and solids, planes and lines, Rough bush hammered stone and soft paint textures, light and dark colors.
The result is a flat roof exquisite home with spacious rooms lit with generous windows, warmed by two fireplaces. The finishes and fittings match the typology keeping in step with the times and modernity.







