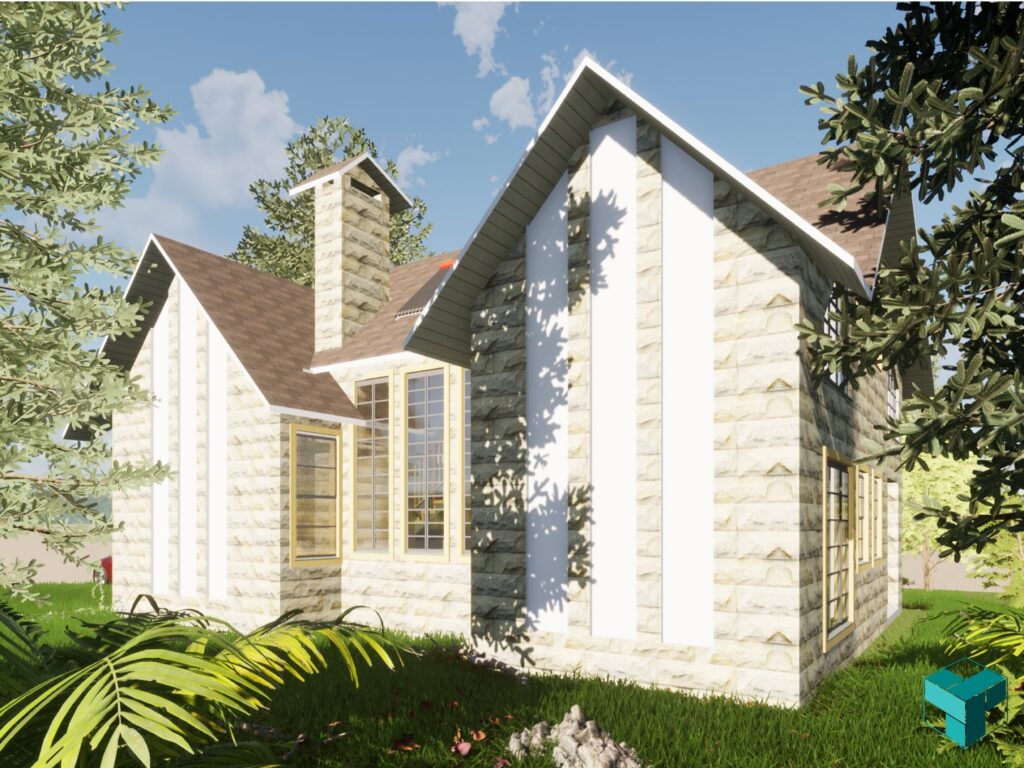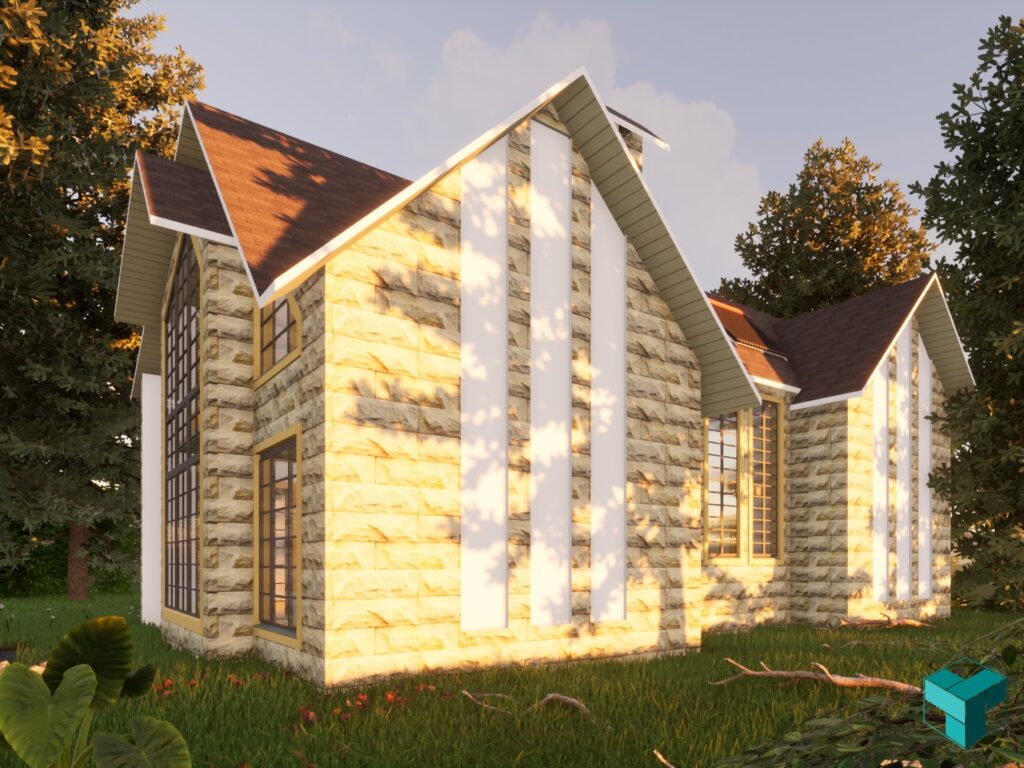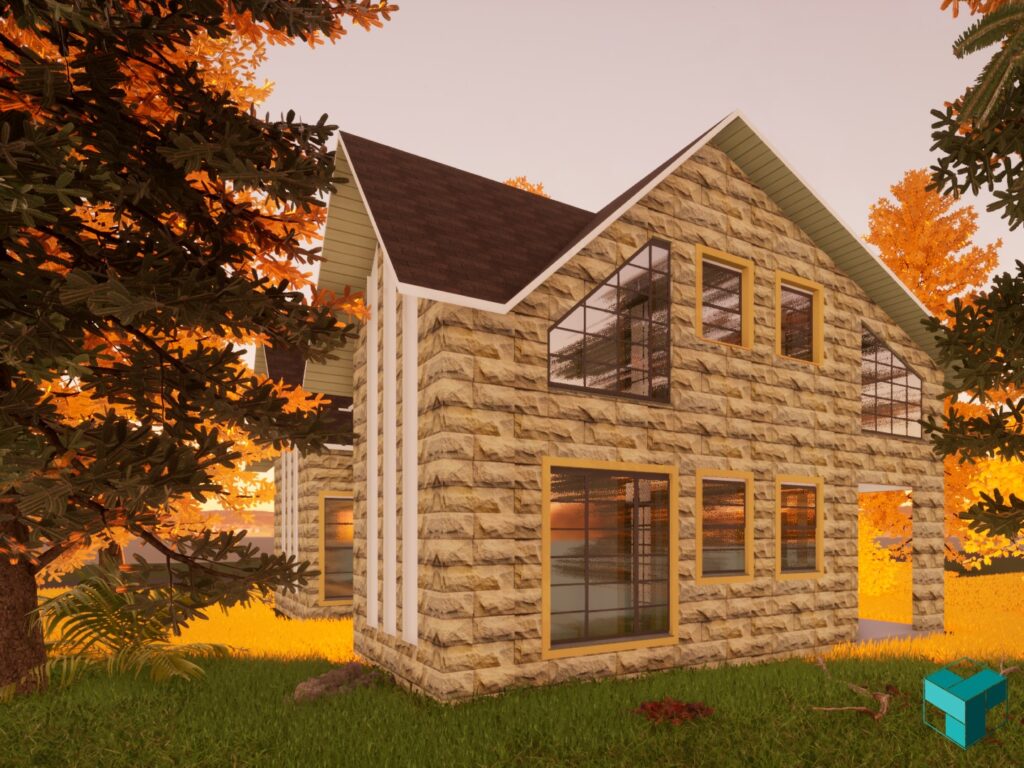Attic'd family home
Clients Brief: Lounge, Dining area, Kitchen, Pantry, 1 washroom, 5 bedrooms all en-suite, with a master bedroom walk in closet, Office space and mini lounge.
Form and Space Development: The roof guided the form and concept development to make use of the resulting attic space. The attic space is necessitated by the tight nature of the operating size of the piece of land and the desire to have modest spacious rooms. The irregular gables made it possible to fit the attic space without having dead volume space. With two different roof pitches the result was unique yet achievable and aesthetically pleasing.
To respect planning bylaws in such tight space, where windows would be punched we went all out to light the spaces with generous windows and openings to frame the views to ngong hills as well. The spaces are modest, well thought out and flowing to make circulation around efficient and seamless. The materials employed are locally available and interwoven to not only envelope but to beautifully house a home. Quarry stone, natural stone, concrete, timber and ceramics are combined in an interplay of structural vitality, affordability and utilitarianism and beauty.








