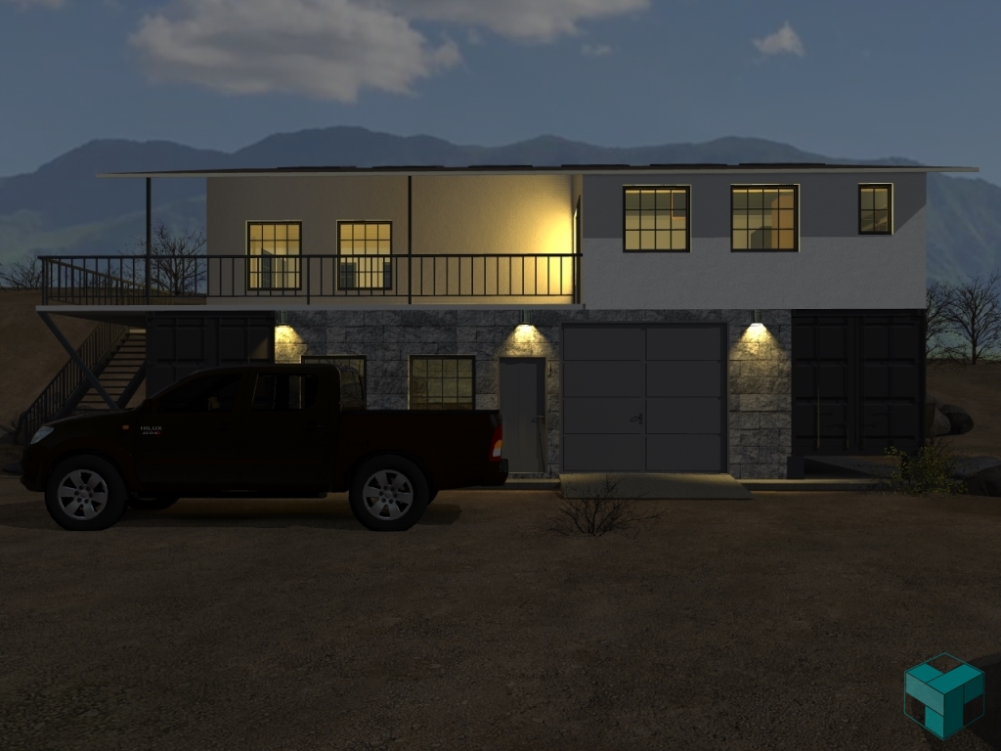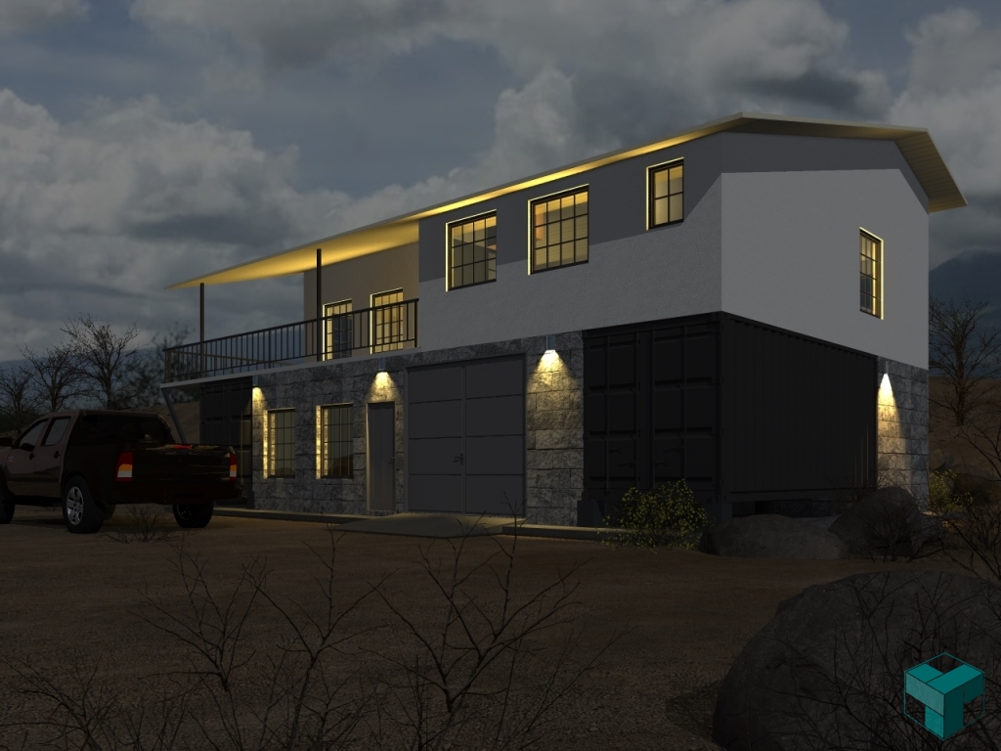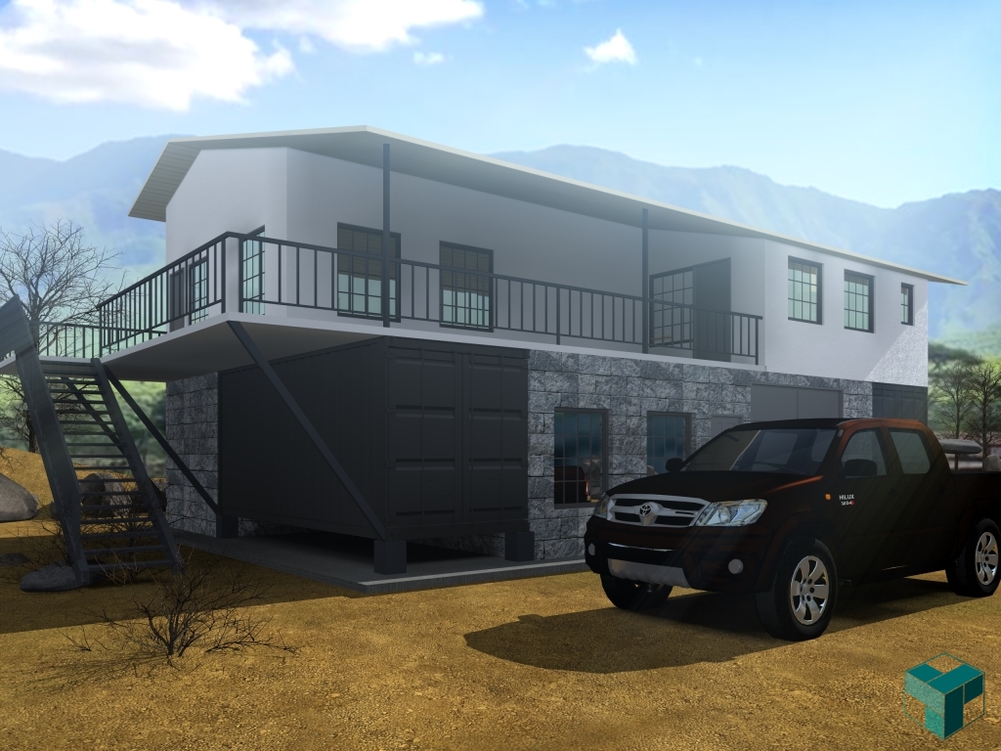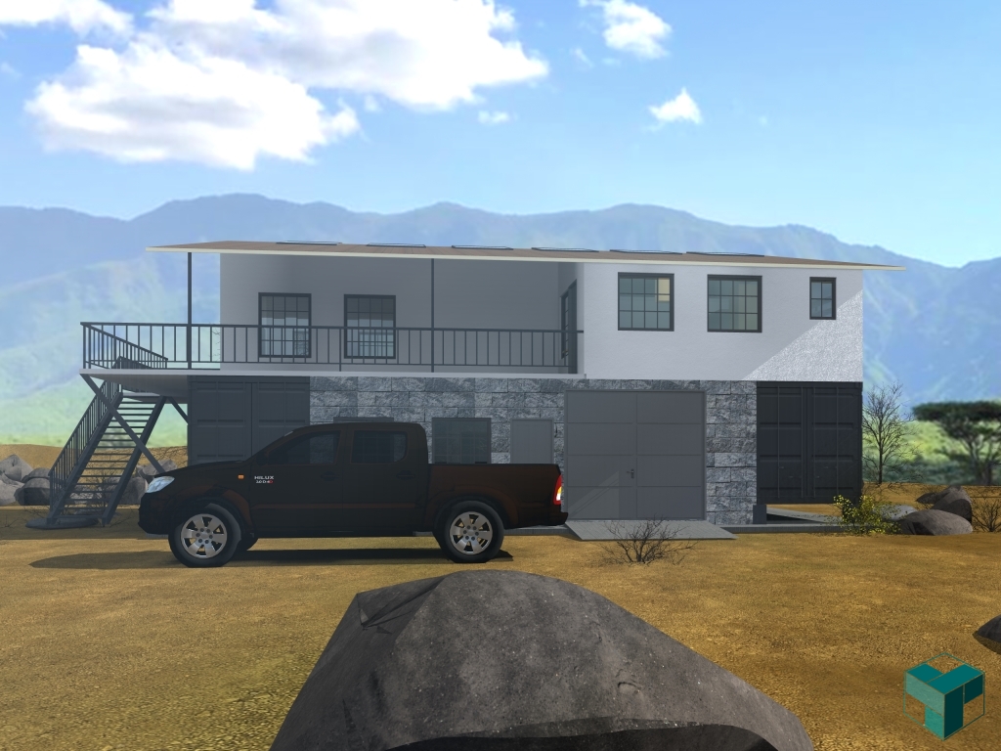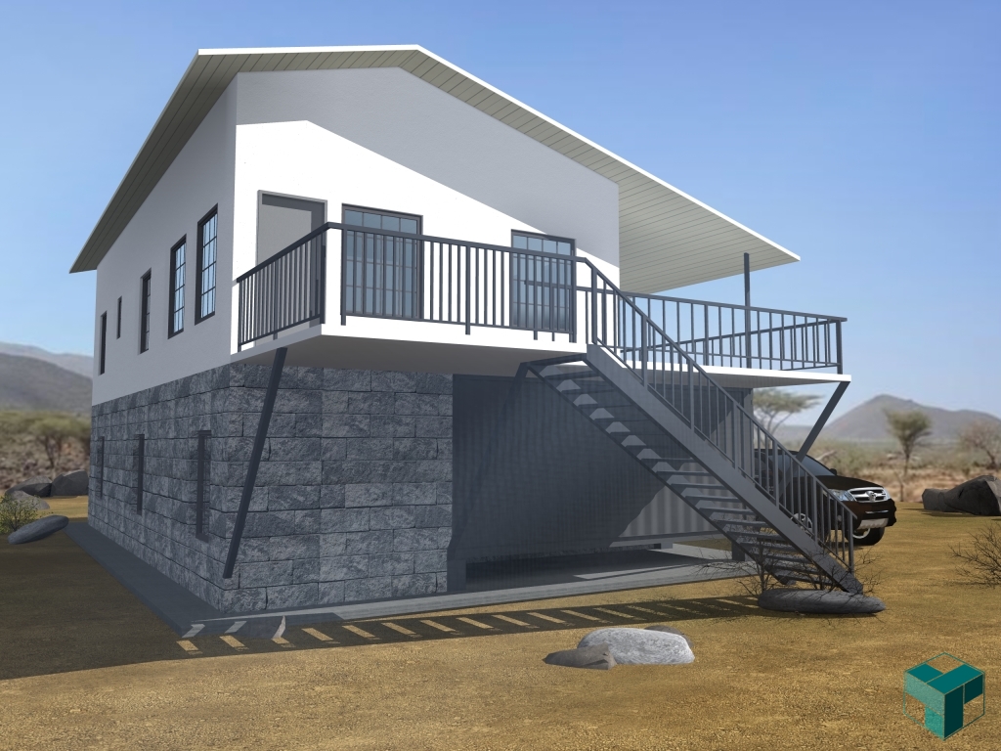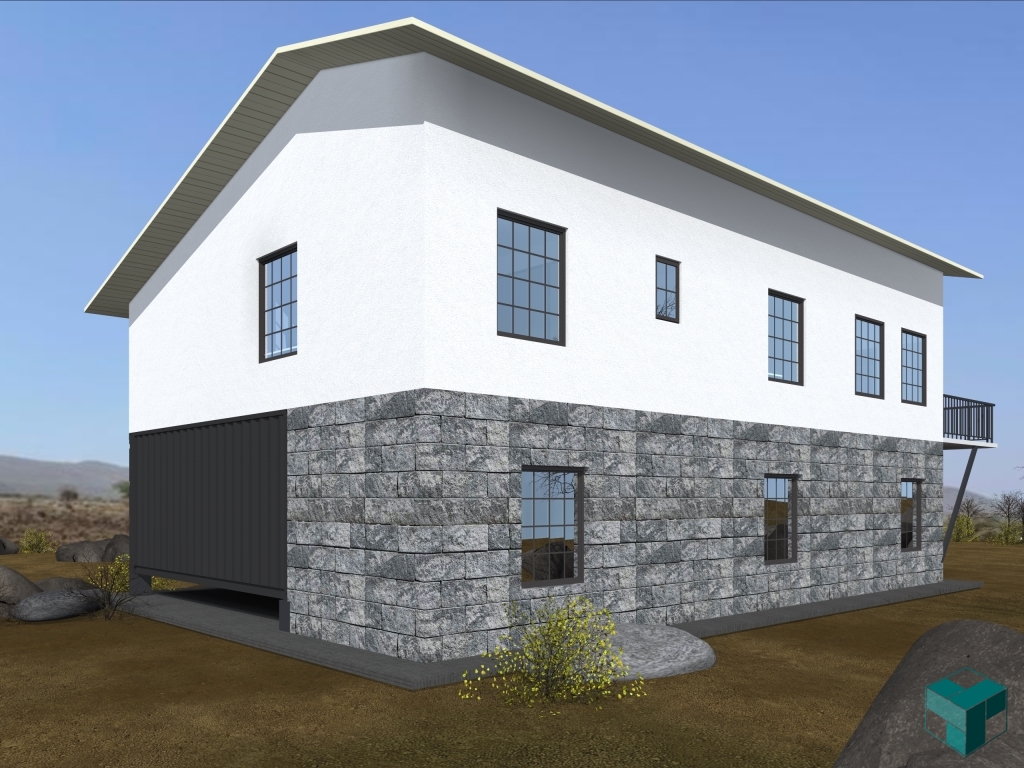Home in the arid
A home for a family living in one of the Arid zones of Kenya.
Clients Brief: Living Room, Kitchen, 2 No. Bedrooms, 1 washroom. Garage/ Workshop and Storage
Location and Soil Properties: Arapal Village, Marsabit County, Kenya. The site has andisol volcanic soil mixed with boulders and rocks filling the entire area.
Climate: High day and night temperatures, Elevated area by the lee ward side of Mt Kulal meaning cool breezes blowing East to West.
Concepts, Form and Space Development: The Concept was simple, almost entirely developed by the client, being a Semi-permanent structure, the approach was straight forward. Storage, garage and workshops below to elevate the living quarters to appreciate the views of the arid Northern Kenya on the East and Mt Kulal Biosphere on the West. With unique challenges to the development, ranging from climatic, material transport and hostile environment, executing the works was a challenge.
The Spaces were organized to aid cross ventilation of the savanna breeze, with a large porch connecting the public spaces and for outside sitting and to frame the vistas beyond the horizon.
Material science, justification and sustainability:
- Reinforced concrete strip footing and ground floor with basic finishes for the storage and workshop.
- Re-used masonry stones for load bearing walling with MS framework for the 1st floor floor.
- Insulated boards for walling for first floor, that are kept from any water contact by large roof overhangs.
- The shipping containers help providing structural support, storage and ease in transportation incase of relocation.
- The roofing material is iron sheet with insulation on the underside, with a simple gable to mimic the surrounding and also streamline the winds and sand-storms.


