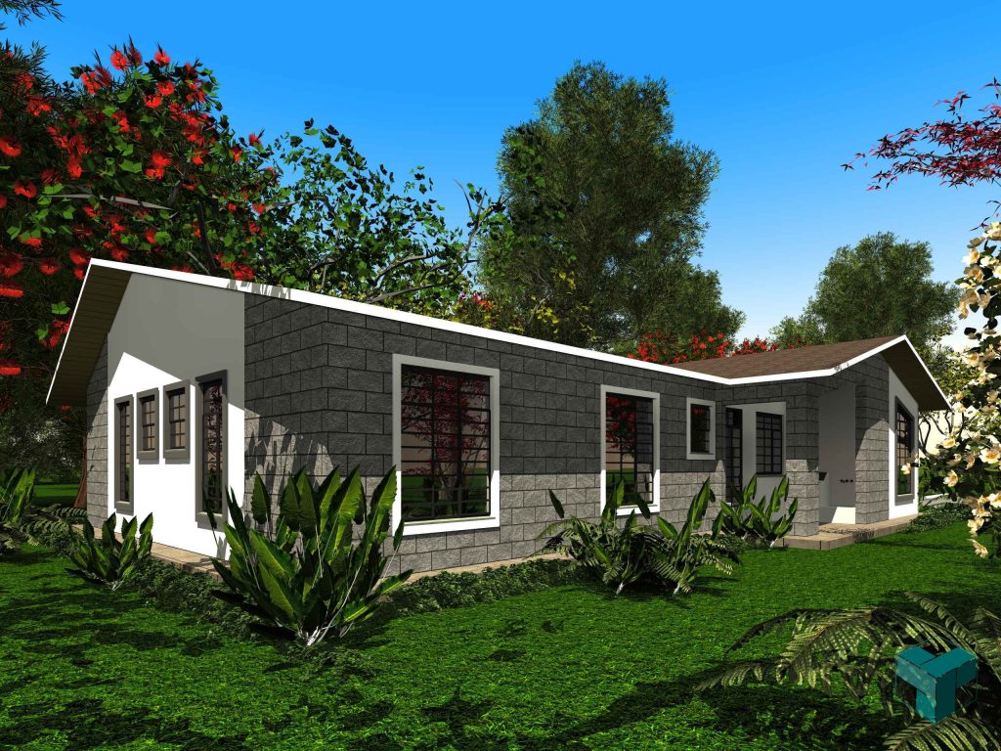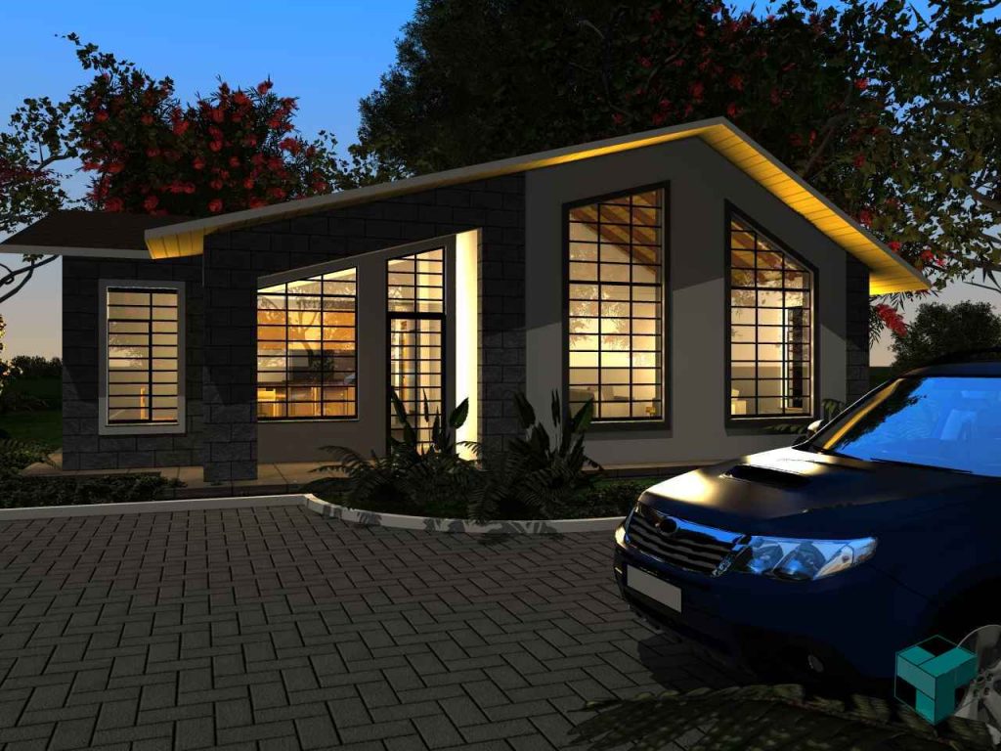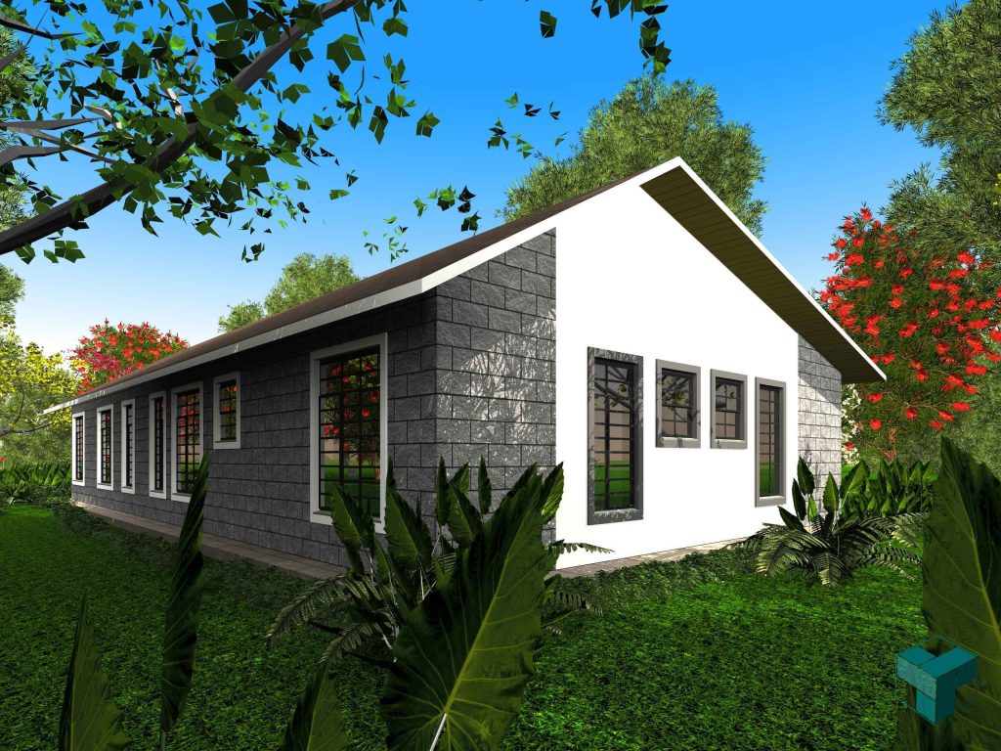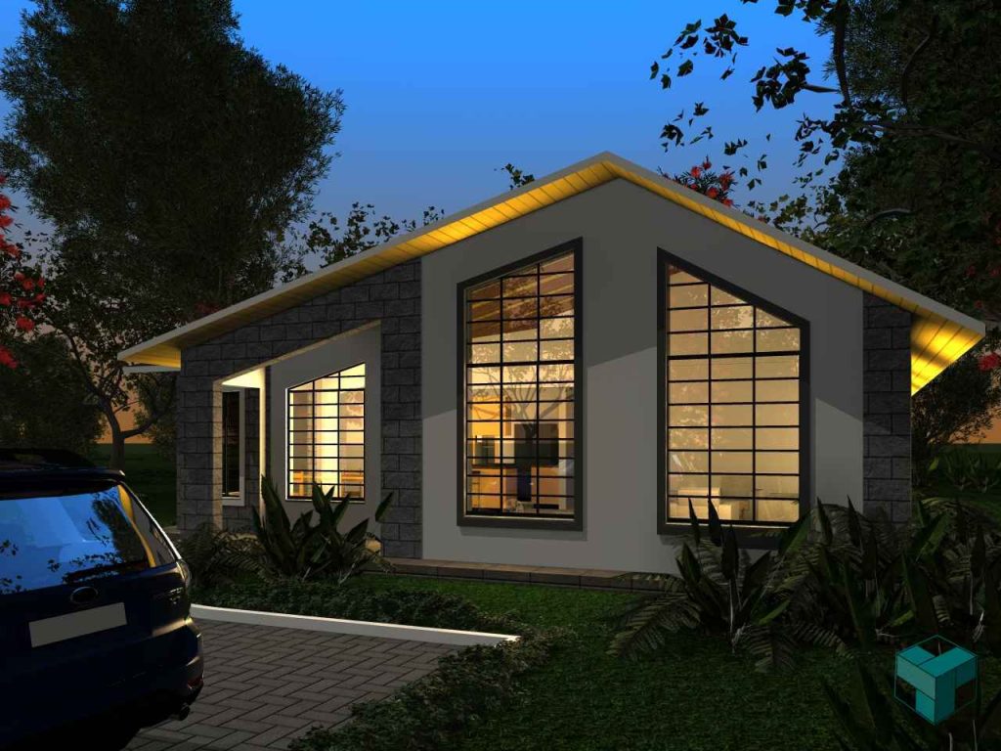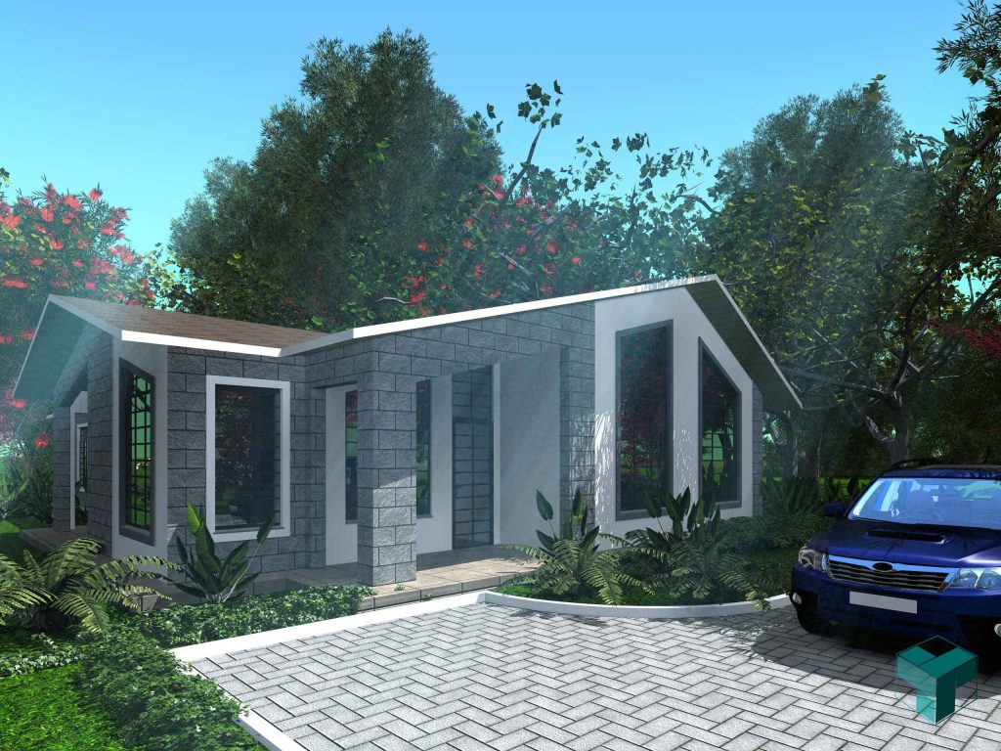Eccentric gabled
Clients Brief:
Lounge, Dining Area, Open Plan Kitchen with breakfast area, Pantry, 1 washroom, 1 bath, 2 No. Bedrooms, Master Bedroom (ensuite) Study
Form and Space Development: The design approach is simple eccentric gabled roofed house with exposed timber truss beams in the lounge and dining to give it a rustic, cabin feel accentuated by the large windows that let in the fresh countryside air. All spaces are aligned on a linear lobby along the privacy gradient.
The materials are simple, affordable and local for perfect contextualization. With rough masonry walls texture contrasted with smooth painted walls, capped with stone coated iron sheets, the design fits in the neighborhood.

